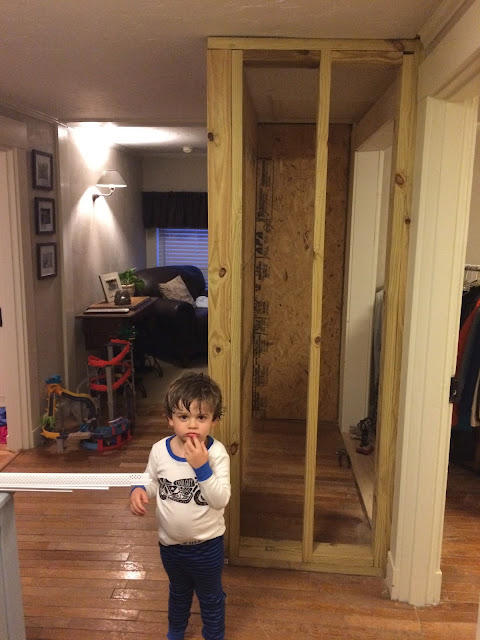I have to start this post with a public apology to Matt (aka The Husband) because I think I may have tricked him into doing this renovation. I have never been a fan of the girls' room and I think it is for three reasons. Reason #1: The wood paneling on the walls. For those of you who never got to see it in person, here is a
picture of what the room looked like when we moved in. Reason #2: The ugly color I picked to paint the girls room. They wanted a pink room and I think I was so thrown off by the panels that I picked the ugliest pink there was to offer. Reason #3: The girls share a room and are both hoarders by nature so the room always seemed overcrowded to me. My secret hope is now that we have cleared everything out of the room, the girls may not notice if not everything makes it back in.
Okay, back to my apology. So, I have never liked this room and we had started talking about getting the girls new bedroom furniture which led to discussion on whether we could take down the paneling.......and maybe build them a new closet......and maybe put in a bead board ceiling.......and maybe just gut the whole room?
As any of you fellow renovators may know - there is never a good time to do a renovation and this one may take the cake as being the most inconvenient renovation ever. We got back from vacation this past Tuesday and by Wednesday around noon, I had The Husband knocking down walls. Of course, I couldn't help him because I had to watch the kids:)
I was nice enough to empty out the room for him. So this is what it looked like when he started.
 |
And this is what it looked like at the end of Day 1 |
The Man does know how to use a sledge hammer doesn't he? I don't think the demo was his least favorite part, but I do think removing all of the demo was what did him in. He took, I don't even know how many, trips down the stairs carrying loads of wood paneling, dry wall, and plaster. I know If I was him, there was no way I would even be able to walk after going up and down those stairs.
Now that I showed him a little sympathy, I am going to whine a little bit. The dust is TERRIBLE!!! I mean, I knew it was going to be bad but living in it with three kids was beyond. So bad that yesterday when Matt was carrying loads of plaster out to our dumpster, I just had to take the kids to the pool because I could not stand to be in the house anymore. I know, poor me.
But, I did come home from the pool, to find this!
A room empty of debris and ready for some drywall!
Just incase you need a visual to show sympathy for all the trips Matt took up and down our stairs.
Here is round 1 with all of the paneling.
And here is round 2 of all the plaster.
For those of you who do not know.....plaster is REALLY heavy.

He's the best isn't he?






































